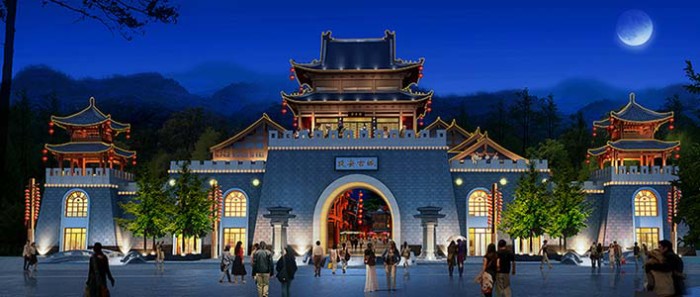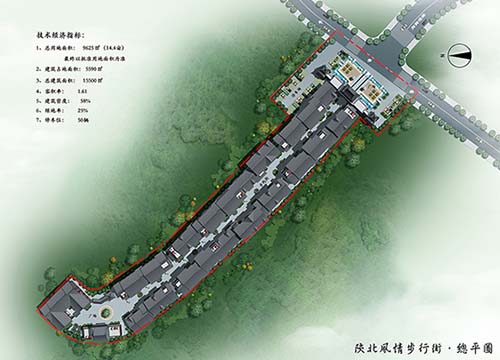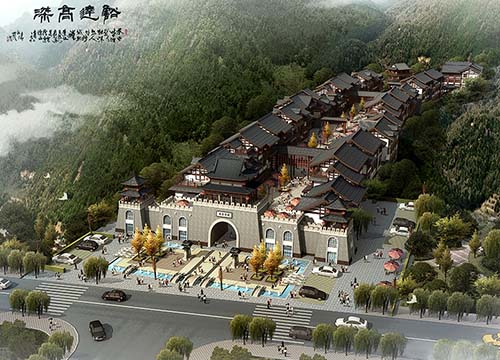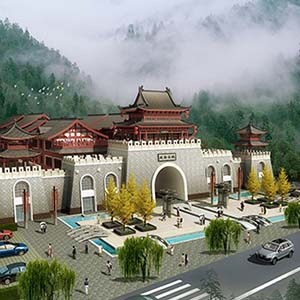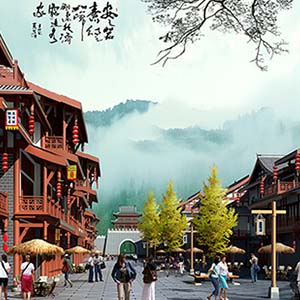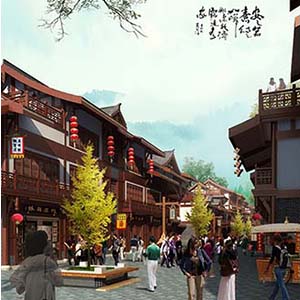pedestrian Street
Pedestrian Commercial District Design, Yan’an, Shanxi, China (2013)
Overview: The pedestrian commercial district design, depicting the scenery style of northern Shanxi, was the basis of a small-scale urban design project that consisted of pedestrian street planning and design, architectural design on both sides of the street and landscape architectural design. The planning design area was about 8425.8 m2. The street was 279 m long and 30 m wide. This area was once a traditional local farm market. The project was designed to maintain the original commercial marketplace atmosphere, to add more residential units, and to recreate it as a tourist attraction.
Background: The planned district is located in the city of Yan’an, which is the political, economic and military center of northern Shanxi Province, China. The capital of Shanxi Province, the city of Xi’an, was the capital city for 13 dynasties, 1,041 years in total in Chinese ancient history. The most well-known of these Dynasties are the Qin Dynasty and the Tang Dynasty. Hence, an abundance of historical and cultural sites are spread throughout the entire province. The city of Yan’an is the first of twenty-four famous Chinese historic and cultural cities named by the Chinese government. Yan’an is also identified as the cradle of the Chinese Revolution because it cultivated some of the most outstanding political figures of the Chinese Communist Party. The city is surrounded by three mountains, Pagoda Mountain, Qingliang Mountain and Phoenix Mountain and is divided by two rivers, the Yan River and the Fenchuan River. The unique historical, social, cultural and natural backgrounds of this area have been the ongoing dominant challenges for its urban redevelopment, due to the fact that renovation efforts must always keep a balance between protection and renewal.
Design Theme
- To combine the Tang Dynasty’s architectural, urban planning and urban design characteristics with the northern Shanxi Province’s local cultural and social features.
Master Plan
- “One Belt and Three Parts”: The entire project was divided into three parts, the entrance at the civic plaza, the traditional commercial area and the terminal tourist area, which were serially connected by the pedestrian walkway.

