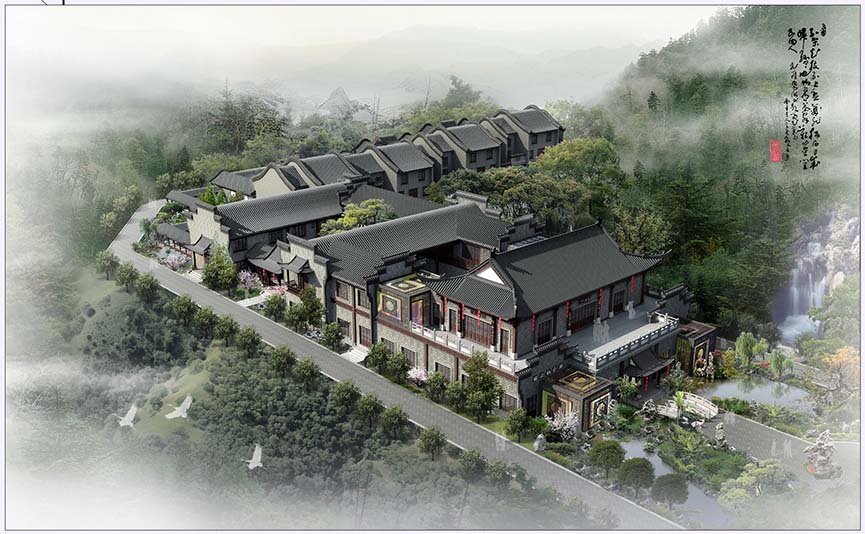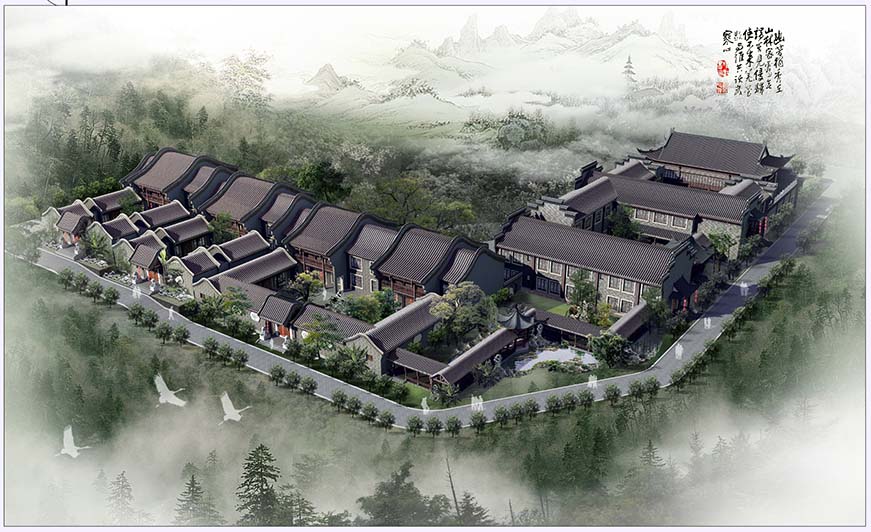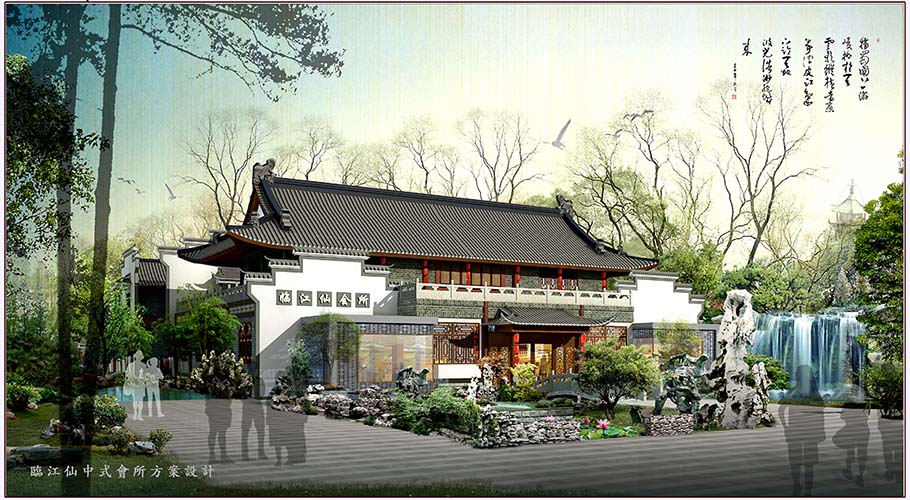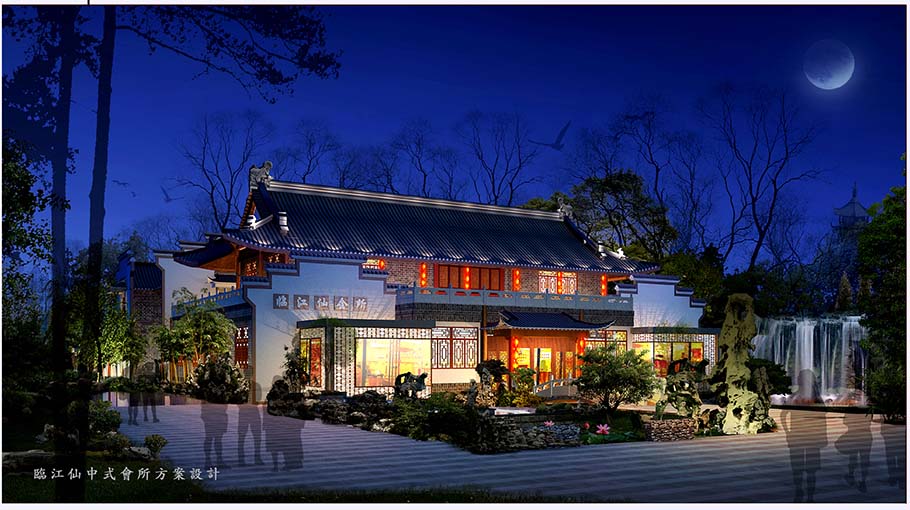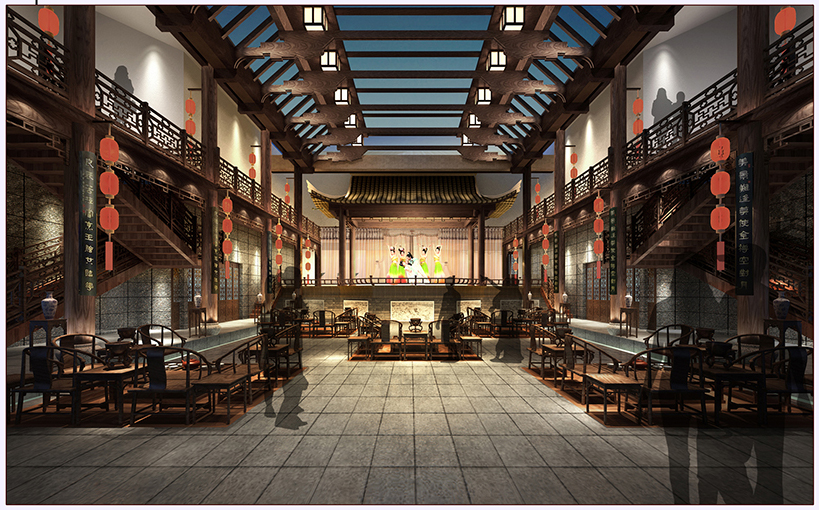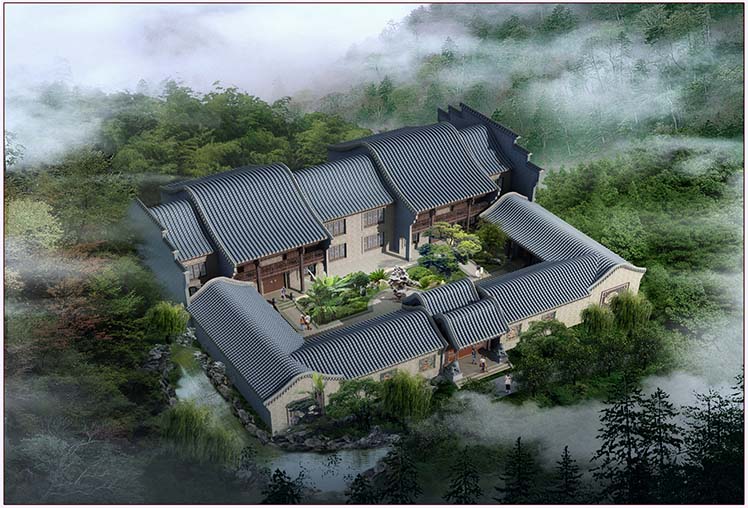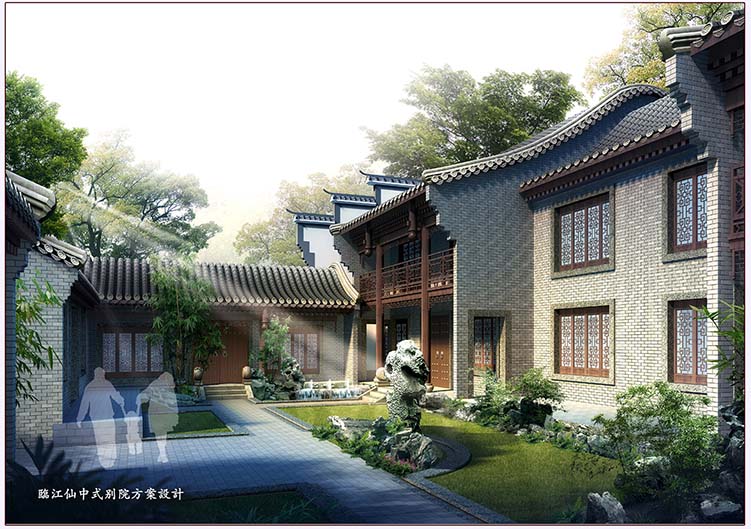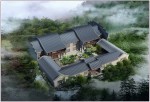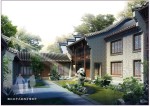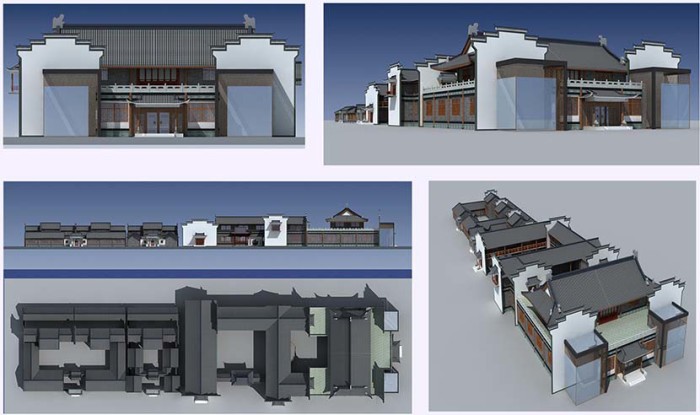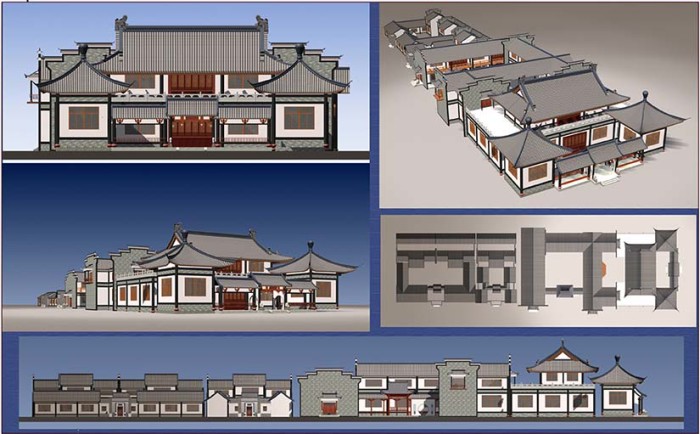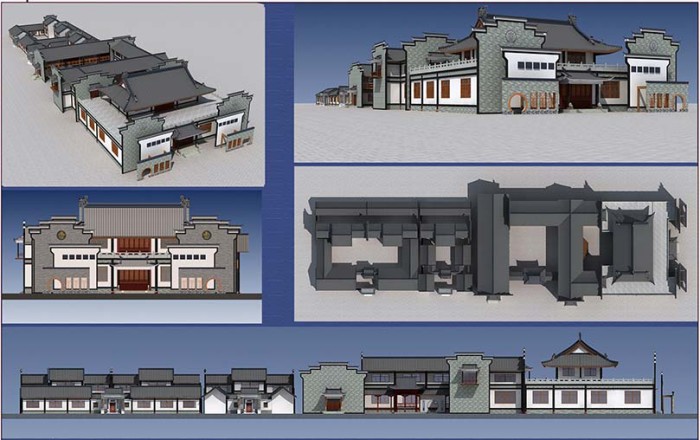Linjiangxian Resort
Linjiangxian Resort, Luojiang, Sichuan, China (2010)
Overview: This project was designed to produce a garden-style tourist resort, comprised of a site consisting of a hotel, a conference centre and a recreational area. It is located in Luojiang, Sichuan, close to Linjiangxin Forest Park. Thus, this resort is named after this forest park. The site area is 7723.81 m2, the floor area is 2359.41 m2 and the total architectural area is 5009.14 m2.
Architectural Design: The Huizhou architectural style was employed into this project. The typical architectural symbol is the Horse-head Walls, which is comprised of dark cyan-colored tiles covering on the white walls. The master plan involved the courtyard spatial design, which is a typical Chinese traditional building element of spatial arrangement. In this project, several of these courtyards linearly connected together to produce this entire building group of this resort.
Landscape Architectural Design: The landscape architecture utilized a style found south of the Yangtze River. Three typical characteristics were represented in this project:
- Combination of active water and stable stones
- Planting of various plants and flowers according to seasonal changes
- Use of simplified accessorial buildings

